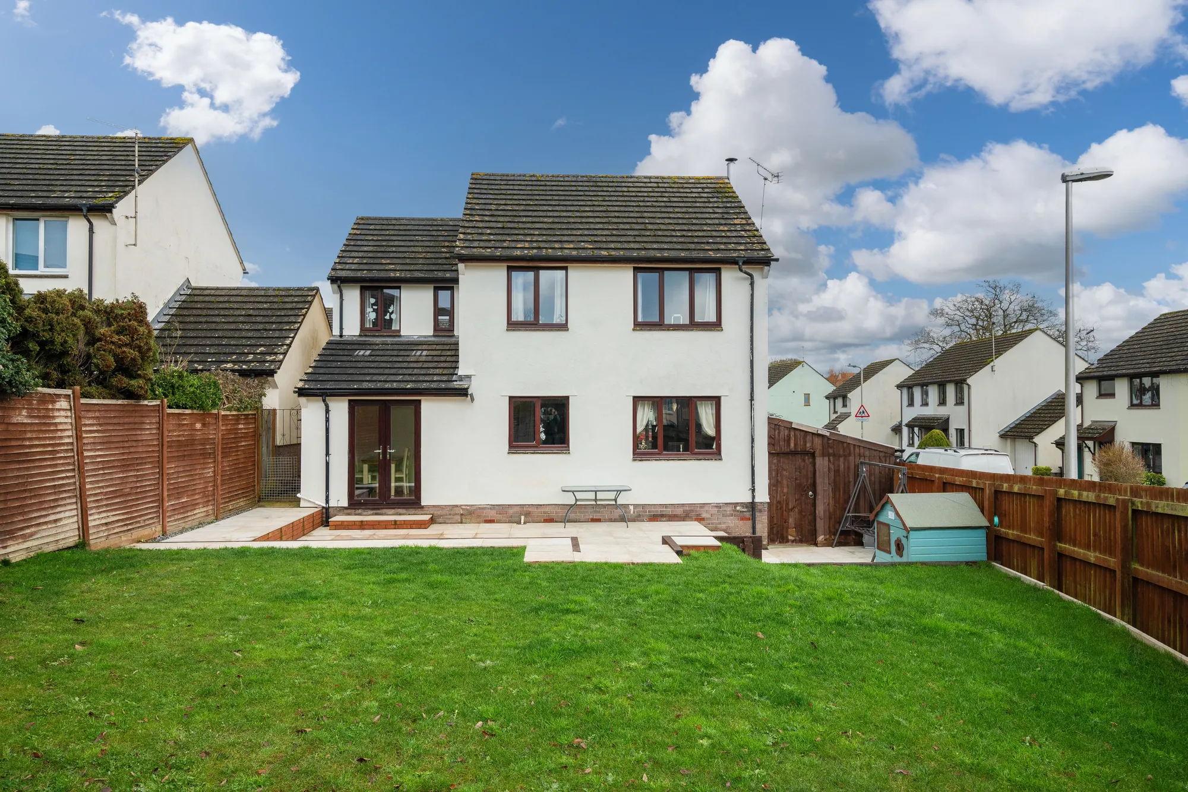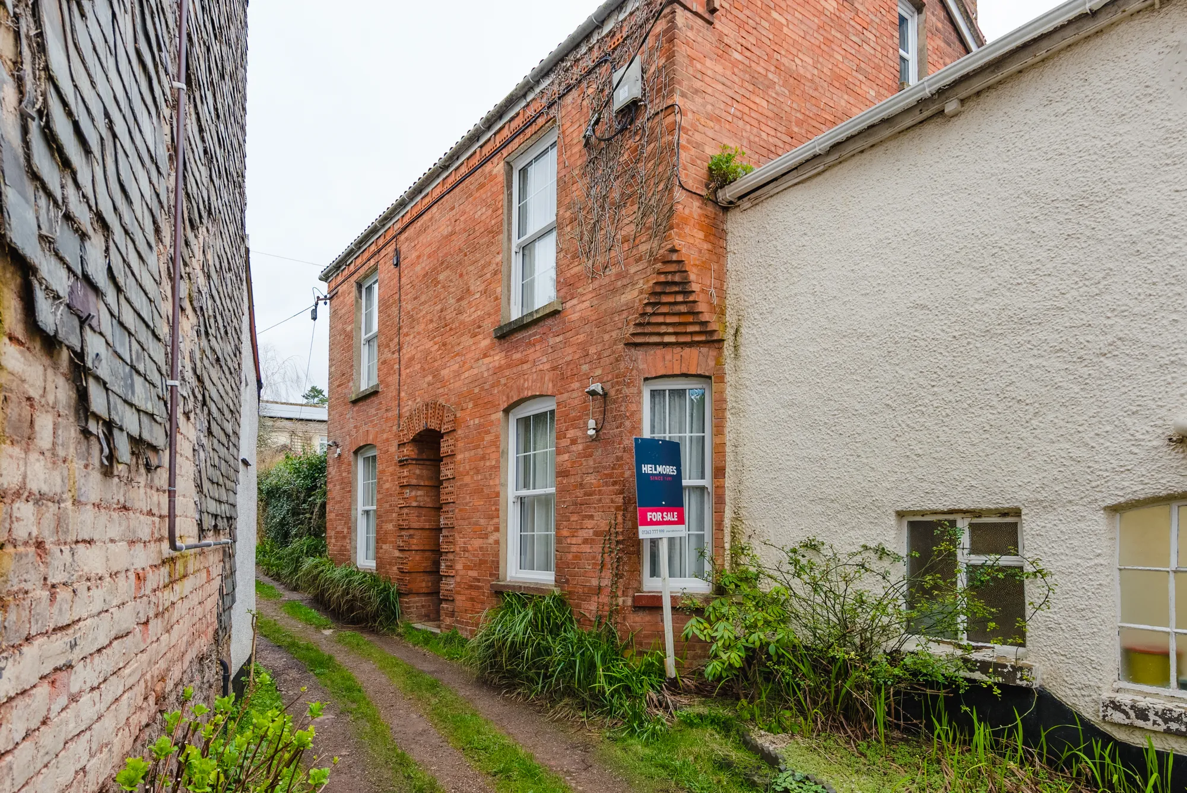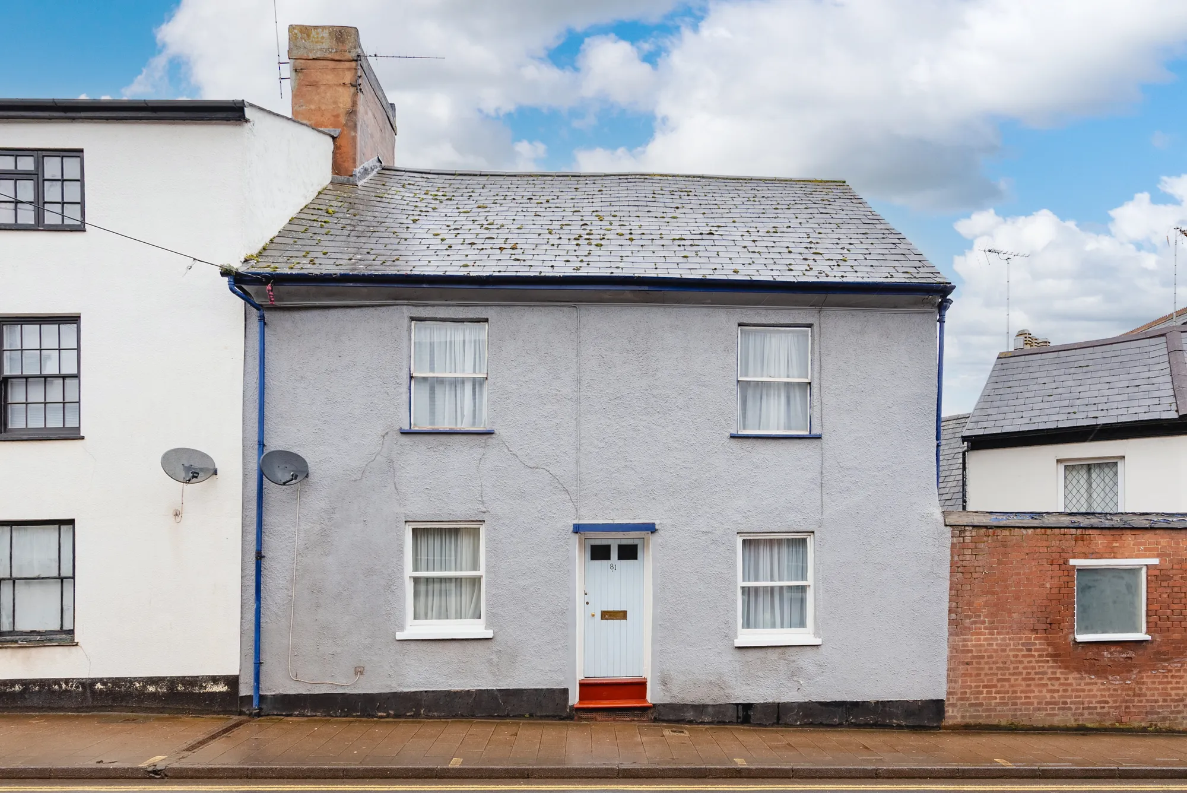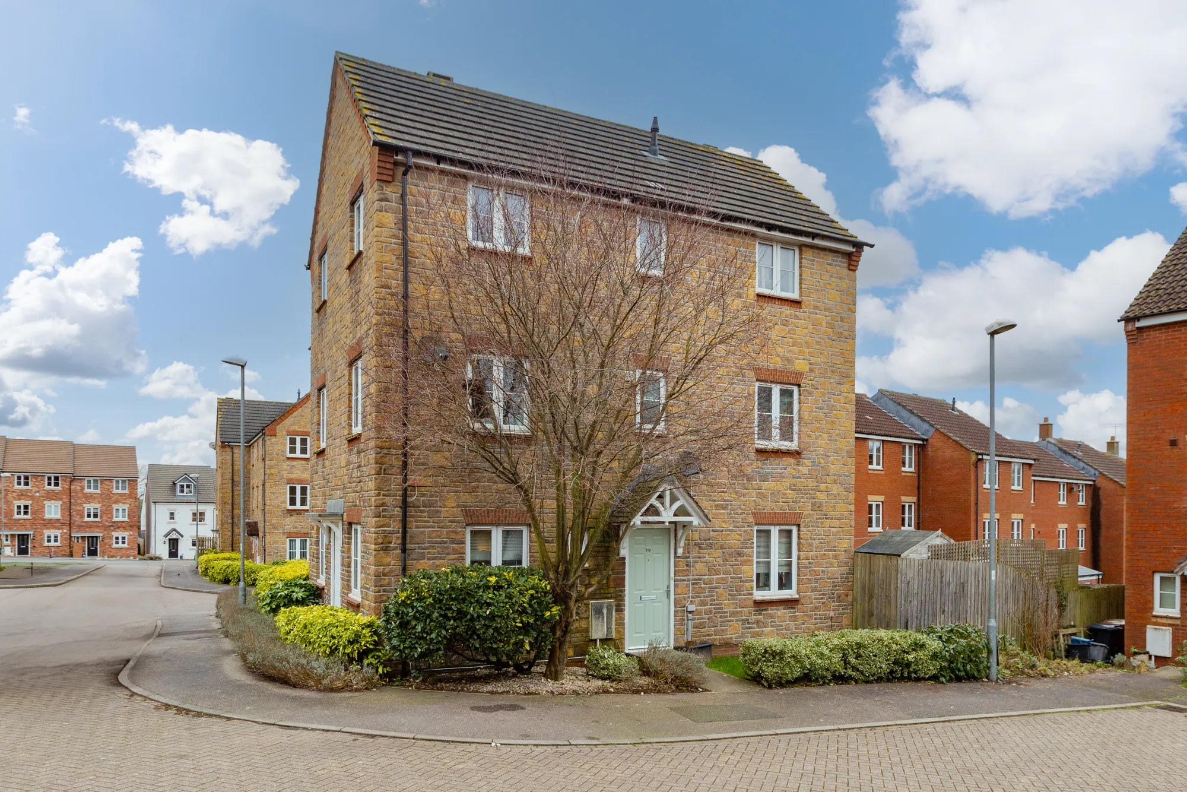Copplestone, Crediton (ref: bdea5c10-7...)
ShortlistKey features
- Well presented detached village house
- Four bedrooms & modern family bathroom
- Large dual-aspect living room with wood-burner
- Beautiful level rear garden,
- Kitchen opening into dining area
- Gas central heating & uPVC double glazing
- Redecorated and new floor coverings throughout
- New ground floor cloakroom with WC
- Integral garage & driveway for two vehicles
Virtual Tour
This completely detached house is found in a level family friendly location within the village, just a short walk to the primary school with the other amenities and transport links not far beyond (see village description). Fernworthy Close is a cul-de-sac location within Fernworthy Park and the houses were originally built in the 1980s.
The house was extended since it was first built with the addition over the garage of a 4th bedroom. The room sizes are excellent and it’s great value for money. Throughout, the current owners have updated the house leaving little for a new owner to do. There’s mains gas central heating, plus the wood-burner and uPVC double glazing to all rooms.
On the ground floor is a welcoming hall/porch with a recently refitted cloakroom. The living room runs front to back and is a great size, with the cosy wood-burner. The kitchen has been opened up to the dining area too which is a great social space plus there’s a door to the garage without needing to go outside. On the first floor, the four bedrooms are served by the family bathroom with its white suite.
To the rear is a sizeable lawned garden (18.5m x 12.5m) with a recent new perimeter fence. The garden has been hard landscaped to the rear of the house, providing a fantastic social and private space plus a useful garden shed. To the front is a driveway (8.9m long) giving off-road parking and a garage with light, power, outside tap and plumbing for a washing machine/utility area. There are also footpaths either side of the house, plus a covered store to the side.
Please see the floorplan for room sizes.
Current Council Tax: Band D – Mid Devon 2023/24 - £2269.96
Utilities: Mains electric, gas, water, telephone & broadband
Broadband within this postcode: Superfast Enabled
Drainage: Mains drainage
Heating: Mains gas central heating
Listed: No
Tenure: Freehold
COPPLESTONE is a 5-minute drive west of Crediton on the A377, a main route into the City of Exeter. A stone’s throw to the southwest is Dartmoor National Park, renowned for its invigorating walks and sublime scenery. Previously a traditional farming hamlet, Copplestone has grown over the years, and now offers a fantastic selection of new-build, fully modern homes. This, coupled with its own primary school and locality to Queen Elizabeth’s Community College in Crediton, makes it perfect for families moving to Devon. The village has a strong camaraderie between residents, with a local church holding many events. There is a 3m carved granite cross, found in the village centre of Saxon origin and steeped in mythology. There is also a shop/post office for convenience, and regular transport links (bus and train) towards Exeter, North Devon and Okehampton.
DIRECTIONS : For sat-nav use EX17 5LZ and the What3Words address is ///stubborn.cavalier.inefficient
but if you want the traditional directions, please read on.
Approaching Copplestone from Crediton, proceed down into the village and turn right at the stone cross just in front of the post office, into Bewsley Hill. Proceed for about 100 yards taking the first right into Fernworthy Park. Fernworthy Close is the second cul de sac on your left, with Number 1 enjoying the corner plot on your left.
Read more15 Property images















Further details
- Status: Available
- Overall plot size: 3810.43 acre
- Council tax band: D
- Council tax amount: £2270
- Tenure: Freehold
- Outside spaces: Private Garden
- Tags: Garage, Garden, Parking and/or Driveway, Shed / Garden Room
- Reference: bdea5c10-7664-4d74-b129-6d5cc07b46cf


















