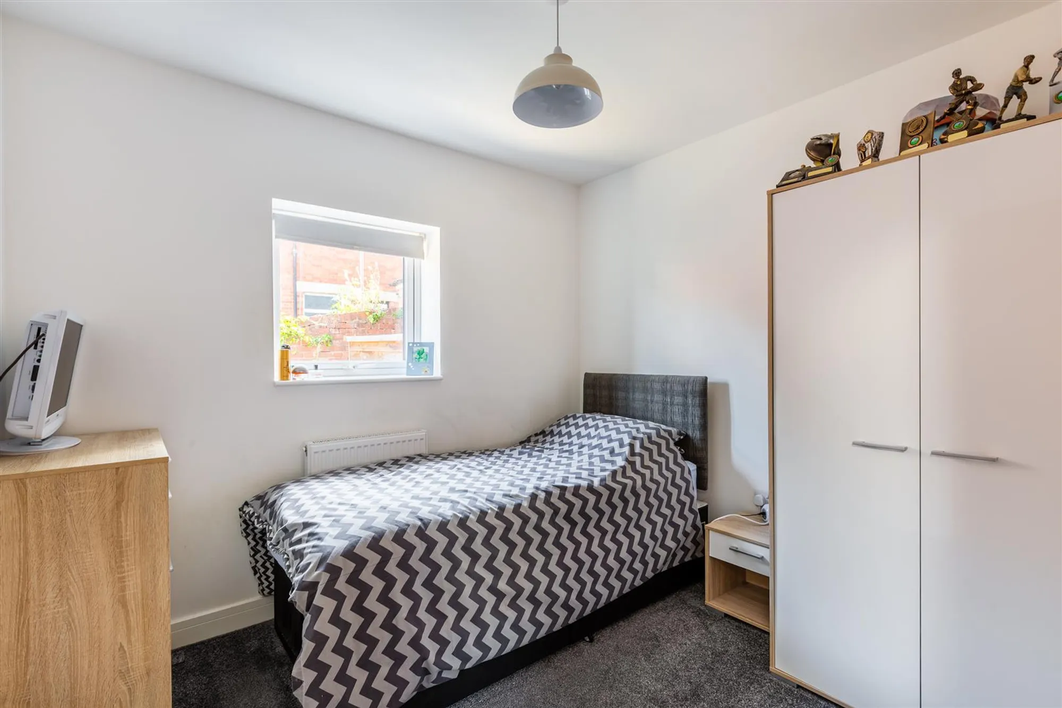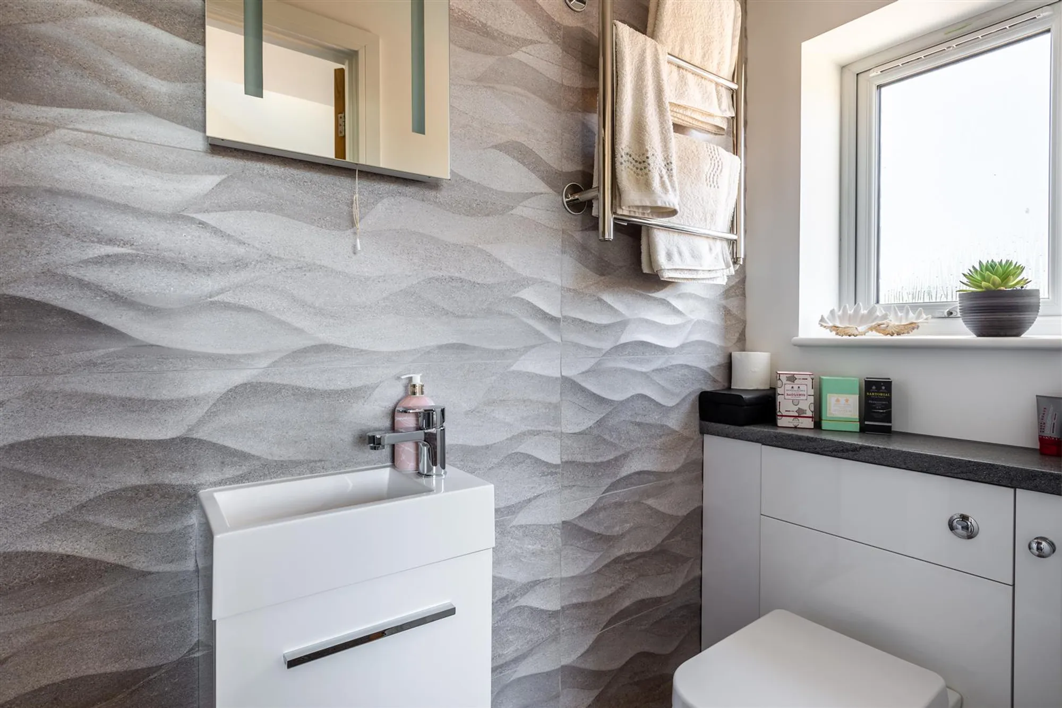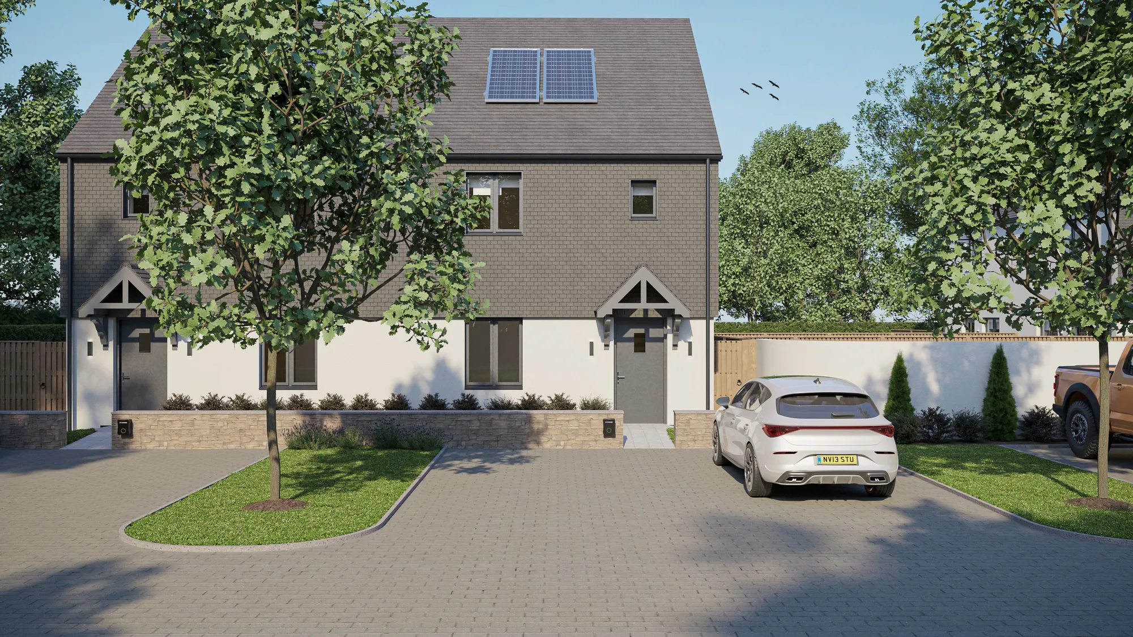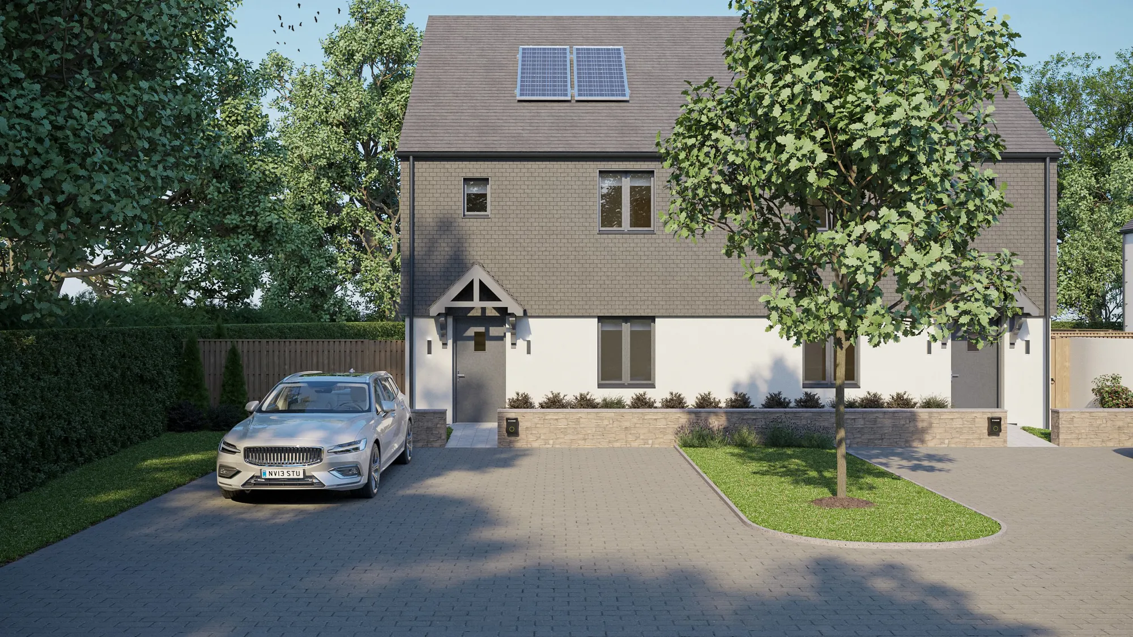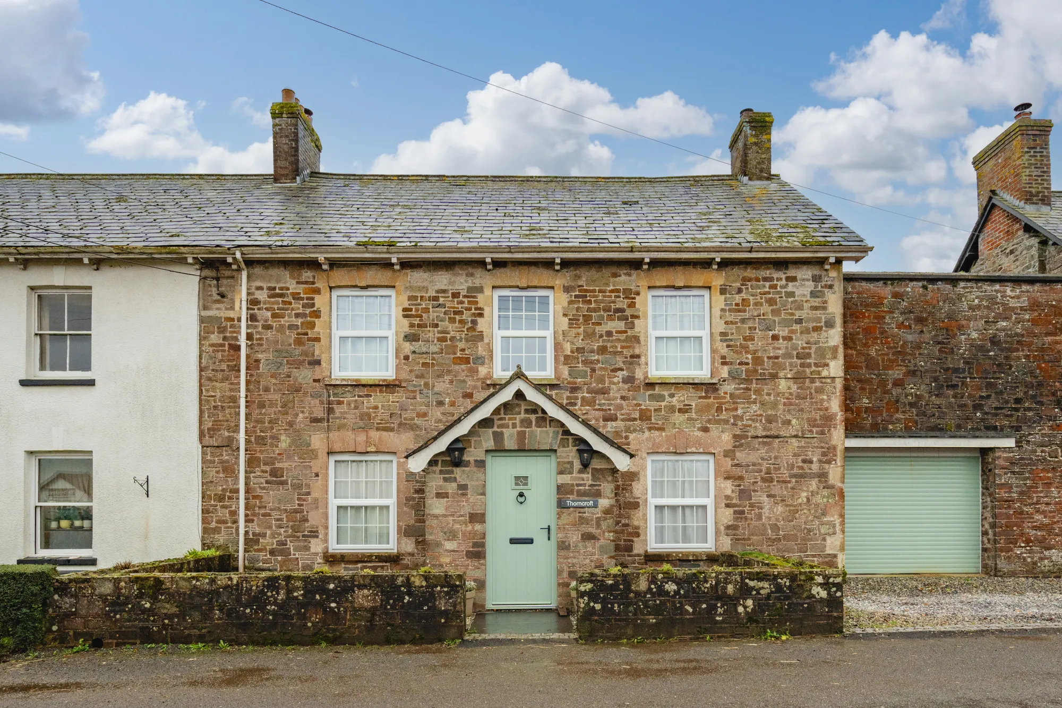Crediton (ref: 392a976c-0...)
ShortlistKey features
- Contemporary high specification detached house
- Beautiful open-plan kitchen breakfast room with centre island
- Parking for 4 cars & low maintenance gardens
- Family bathroom & downstairs WC
- Remainder of its Architect's certificate
- Four bedrooms with an en-suite to the master
- Superbly presented throughout, built in 2017
- Spacious living room, conservatory and utility
- Mains gas underfloor central heating & double glazing
Video
Virtual Tour
Arden Garden is contemporary detached house, built in 2017 by a well-regarded local builder as his family home and so was completed to a very high specification throughout in a handy central location within Crediton, within walking distance of the High Streets shops & cafes, primary & secondary schooling and bus transport links.
The superbly presented accommodation extends to 1,320sqft / 122sqm, entering the house through the grey composite front door into the tiled entrance hall, the matching porcelain tiles continue into the large dual-aspect lounge (or lounge diner if you prefer) which is full of light. Adjoining is the stunning kitchen breakfast room, with vaulted ceiling to one end, a large centre island including a Quartz breakfast bar, Quartz worktops, plus integrated Neff induction hob, self-cleaning oven, combi-oven, dishwasher & wine chiller. Attached is a dining conservatory & a handy utility room, plus downstairs cloakroom with WC. Large polished porcelain tiles are found through the kitchen, utility & conservatory too.
Upstairs we find four bedrooms, with the master enjoying a vaulted ceiling, an en-suite, lovely fitted wardrobes & a full height feature window offering views to the church. There is also a family bathroom with shower & screen over the P-shaped bath, plus a laundry-shoot straight to the utility below! Aside of the conservatory there is zonal underfloor heating via a high-end Ideal mains gas combi-boiler, there is also grey double-glazed windows, electronically controlled skylights, an alarm system and remote access CCTV.
Outside to the front is a brick-paved parking area for four cars, a side gate leads to the gardens, found to the side (with views to the church) & rear. The garden is largely level, enclosed & low maintenance, with a mixture of paving and stone chippings, which could lawned if desired, the summer house and garden shed are also included.
The house comes with the remainder of its architect's certificate and is being sold with no onward chain.
Please see the floorplan for room sizes.
Current Council Tax: E (£2,671pa)
Utilities: Mains gas, electric, water, telephone & broadband
Broadband within this postcode: Superfast Enabled
Drainage: Mains drainage
Heating: Mains gas central heating
Listed: No
Tenure: Freehold
CREDITON : An ancient market town, with a contemporary feel – only a short, 20-minute drive NW from the city of Exeter. Set in the Vale of the River Creedy, amongst gentle, rolling hills and verdant pastures. Sincerely picture postcard. Once the capital of Devon, Crediton is famed for its inspiring sandstone church and for being the birthplace of Saint Boniface in 680 AD. Its high street is a vibrant place, abuzz with trade –artisan coffee shops, roaring pubs, a farmers’ market and bakeries, jam-packed with mouthwatering delights. For those commuting it has hassle free transport links into Exeter and for schooling a prestigious community college (Queen Elizabeth’s) – with an Ofsted “outstanding” sixth form. In addition, it boasts a brilliant gym & leisure centre for New Year’s resolutions, two supermarkets for the weekly shop and a trading estate for any practical needs. All neatly held in a single valley.
DIRECTIONS From Crediton High Street, proceed East down the town, passing The Bike Shed on your left, then take the driveway on your right & Arden Garden will be found up in front of you.
What3Words: ///extra.gravitate.showcases
14 Property images
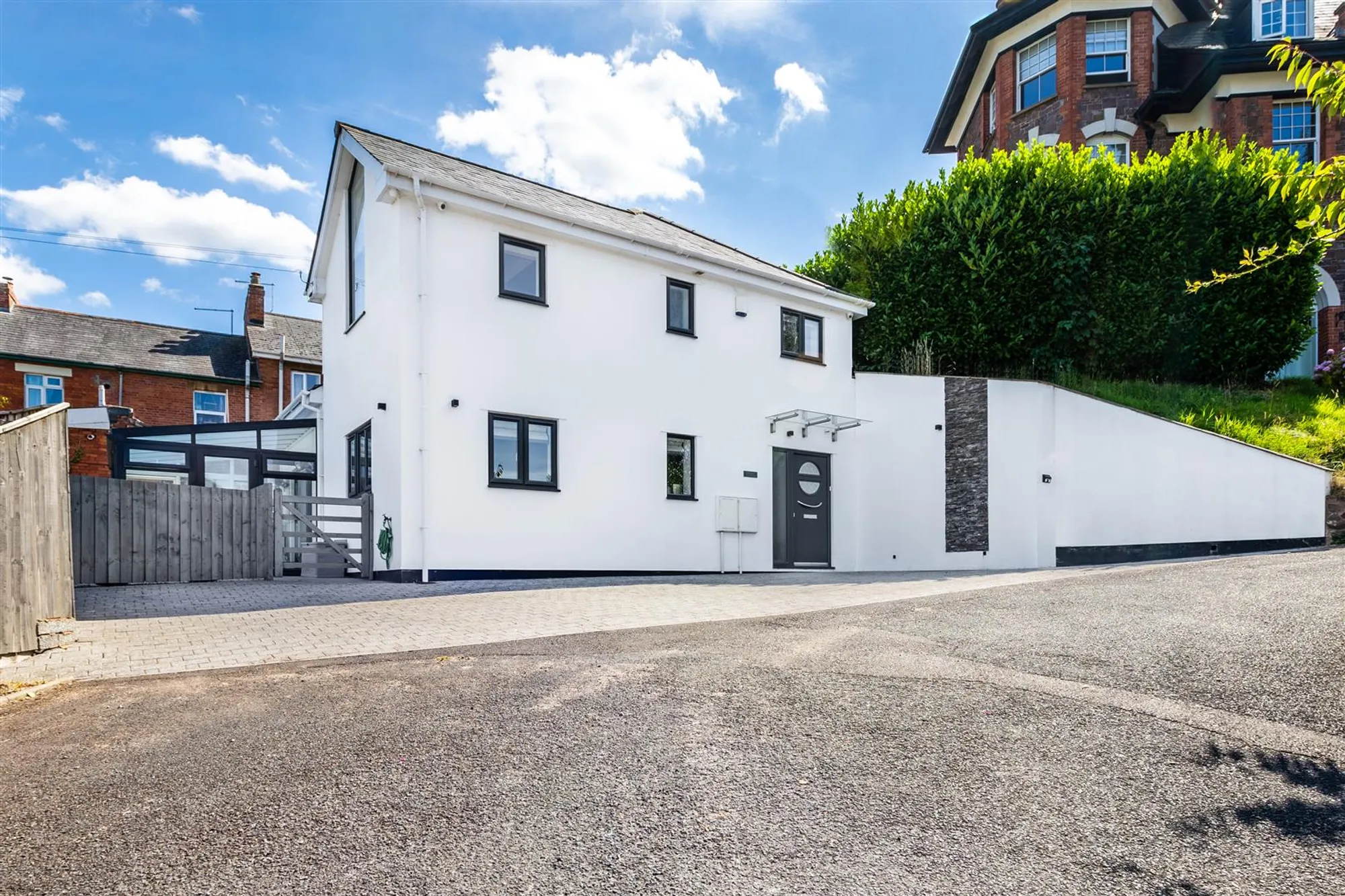













Further details
- Status: Available
- Council tax band: E
- Council tax amount: £2671
- Tenure: Freehold
- Parking spaces: Off Street
- Outside spaces: Private Garden
- Tags: Garden, No Onward Chain, Open Plan, Parking and/or Driveway, Shed / Garden Room
- Reference: 392a976c-0e8e-45a1-934c-2e4ee80c6e9c








