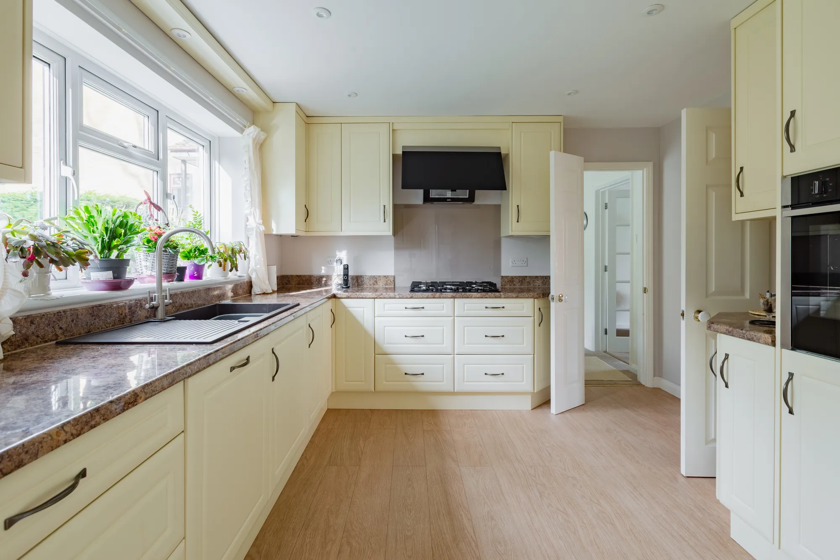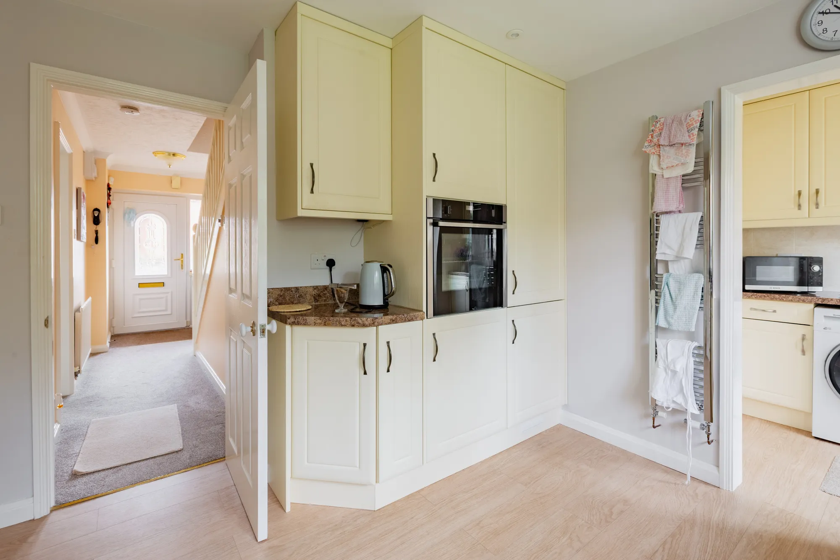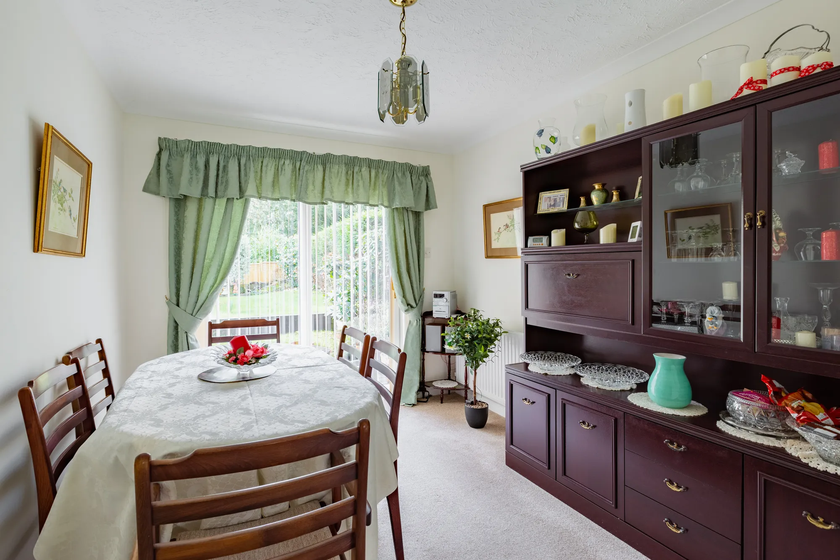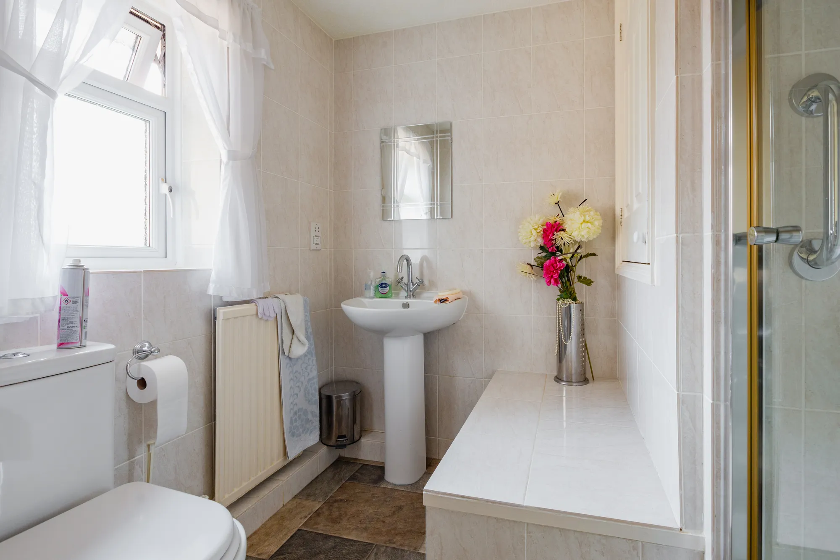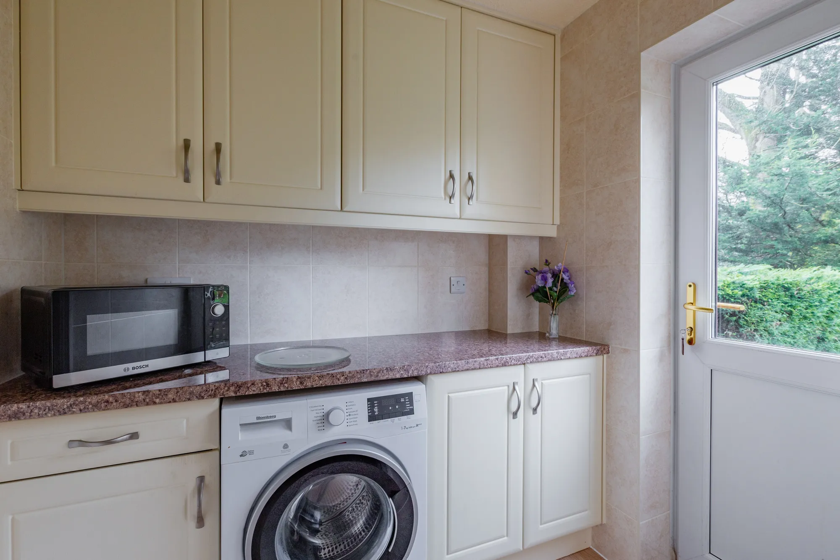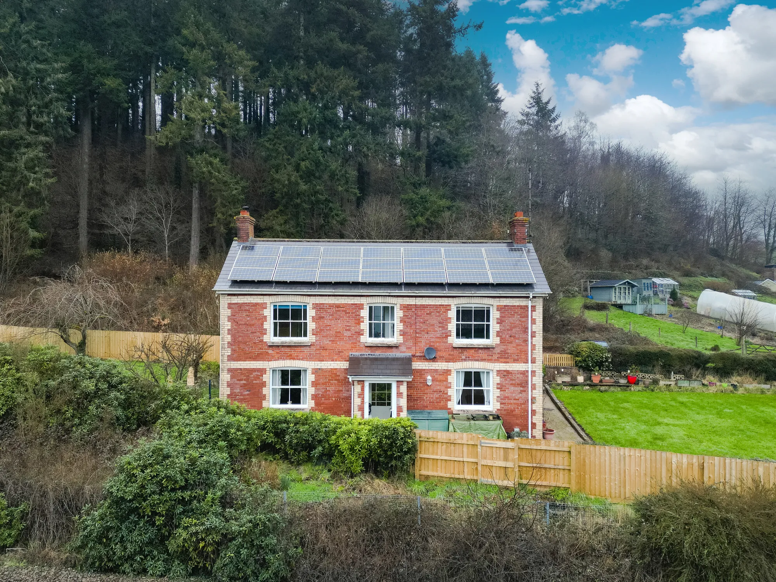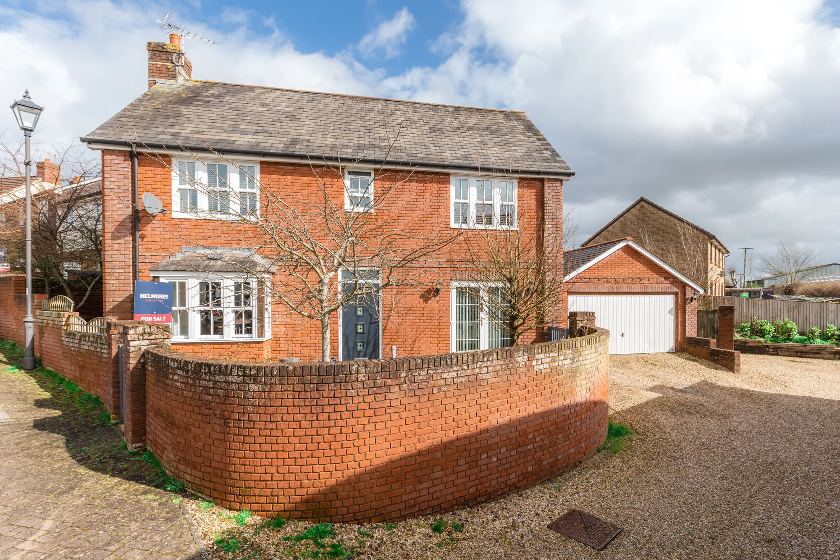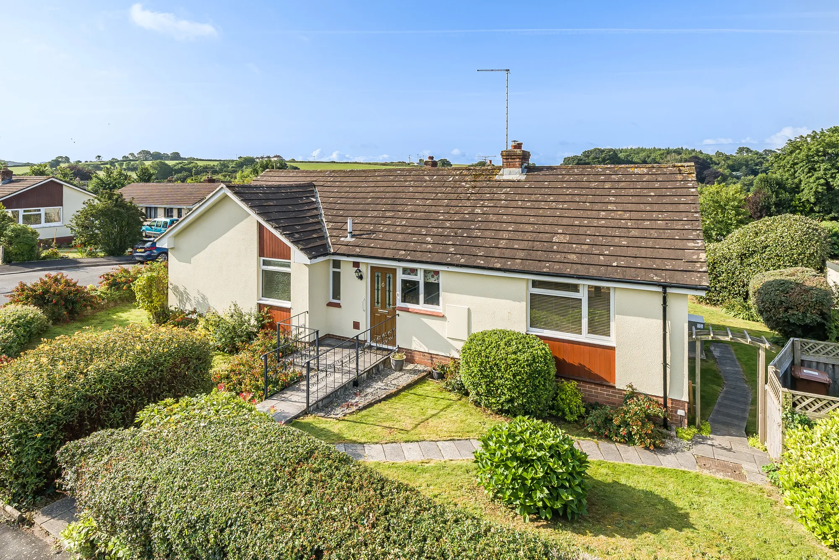Crediton (ref: eb758f2d-6...)
ShortlistKey features
- Beautifully presented 4 bedroom detached property
- Sought after quiet cul-de-sac location
- Recently refitted kitchen and bathroom
- Lovely size master bedroom with en-suite shower room
- Integeral garage with wide driveway
- No onward chain
** Positive Update: The previously installed spray foam insulation in the loft, which was a concern for many mortgage providers, has been removed by a specialist company. This improvement greatly increases the property's mortgageability. If this issue deterred you before, it's now resolved, making the property well worth revisiting – it’s a lovely place and there’s no onward chain. **
This lovely detached family property is superbly located in a sought-after cul-de-sac on the edge of Crediton, where tranquility meets convenience. It’s on the market for the first time since its construction in the early 1990s, having been owned and superbly maintained by the current owners for over 30 years.
Entering the front door leads to the hallway. There’s a staircase to the first floor, and an understairs cupboard. The living room is at the heart of this lovely home and has a stone open fireplace with fitted gas fire. A glazed door leads into a separate dining room which has doors to the rear garden. The kitchen was refitted approximately 5 years ago, and offers an extensive range of cream colour units, glossy laminated worktops, and various built in appliances. An opening leads to a practical utility room, which has plumbing for a washing machine and a door to the outside. Off the utility, is a ground floor cloakroom with low level wc, pedestal basin and tiled walls.
On the first floor, there are 4 bedrooms, some having built in wardrobes. The master bedroom is a lovely size, and benefits from an en-suite shower room with separate shower cubicle, wc, and wash basin.
The main bathroom has been recently refitted with a modern white suite, having a p-shaped bath with shower over, wc with built-in cistern, and basin set in worktop surround. The walls are fully tiled giving a feel of quality.
The airing cupboard houses a mains gas fired boiler, which provides central heating via radiators throughout, and also the domestic hot water.
Outside, the front garden greets you with lovely lawns and vibrant flower beds, setting a picturesque scene. There’s a wide block paved driveway which leads to an integral garage, with up and over door.
The rear garden is a secluded haven of greenery, featuring an enclosed lawn with a raised area surrounded by timber sleepers, flower beds, paved and gravelled pathways, well kept hedging and a timber built shed. A patio immediately to the rear offers the perfect outdoor retreat for relaxation or entertainment, and the whole rear garden enjoys a lovely wooded outlook that provide privacy and shelter.
Please see the floorplan for room sizes.
Current Council Tax: E (£2,908pa)
Utilities: Mains electric, gas, water, telephone, broadband not currently connected
Broadband within this postcode: Ultrafast Enabled according to Open Reach
Drainage: Mains drainage
Heating: Mains gas central heating
Listed: No
Tenure: Freehold
Please note that the property is being sold with no onward chain. There may be various items of furnishings, including curtains, blinds etc to purchase as an option if desired.
CREDITON : An ancient market town, with a contemporary feel – only a short, 20-minute drive NW from the city of Exeter. Set in the Vale of the River Creedy, amongst gentle, rolling hills and verdant pastures. Sincerely picture postcard. Once the capital of Devon, Crediton is famed for its inspiring sandstone church and for being the birthplace of Saint Boniface in 680 AD. Its high street is a vibrant place, abuzz with trade –artisan coffee shops, roaring pubs, a farmers’ market and bakeries, jam-packed with mouthwatering delights. For those commuting it has hassle free transport links into Exeter and for schooling a prestigious community college (Queen Elizabeth’s) – with an Ofsted “outstanding” sixth form. In addition, it boasts a brilliant gym & leisure centre for New Year’s resolutions, two supermarkets for the weekly shop and a trading estate for any practical needs. All neatly held in a single valley
DIRECTIONS :
What3Words: ///launcher.dream.activates
Postcode: EX17 1JB
· From Crediton High Street turn off into Market Street
· Follow the road leading into Parliament Street
· Pass the Library and Newcombes Park on your right
· At the mini roundabout turn left into Jockey Hill
· Take the first right into Pounds Hill
· At the top of the hill proceed into Beech Park
· Take the 2nd left into Walnut Drive
· Number 6 will be found a few metres down the hill on the left
Read moreDownload brochure
18 Property images
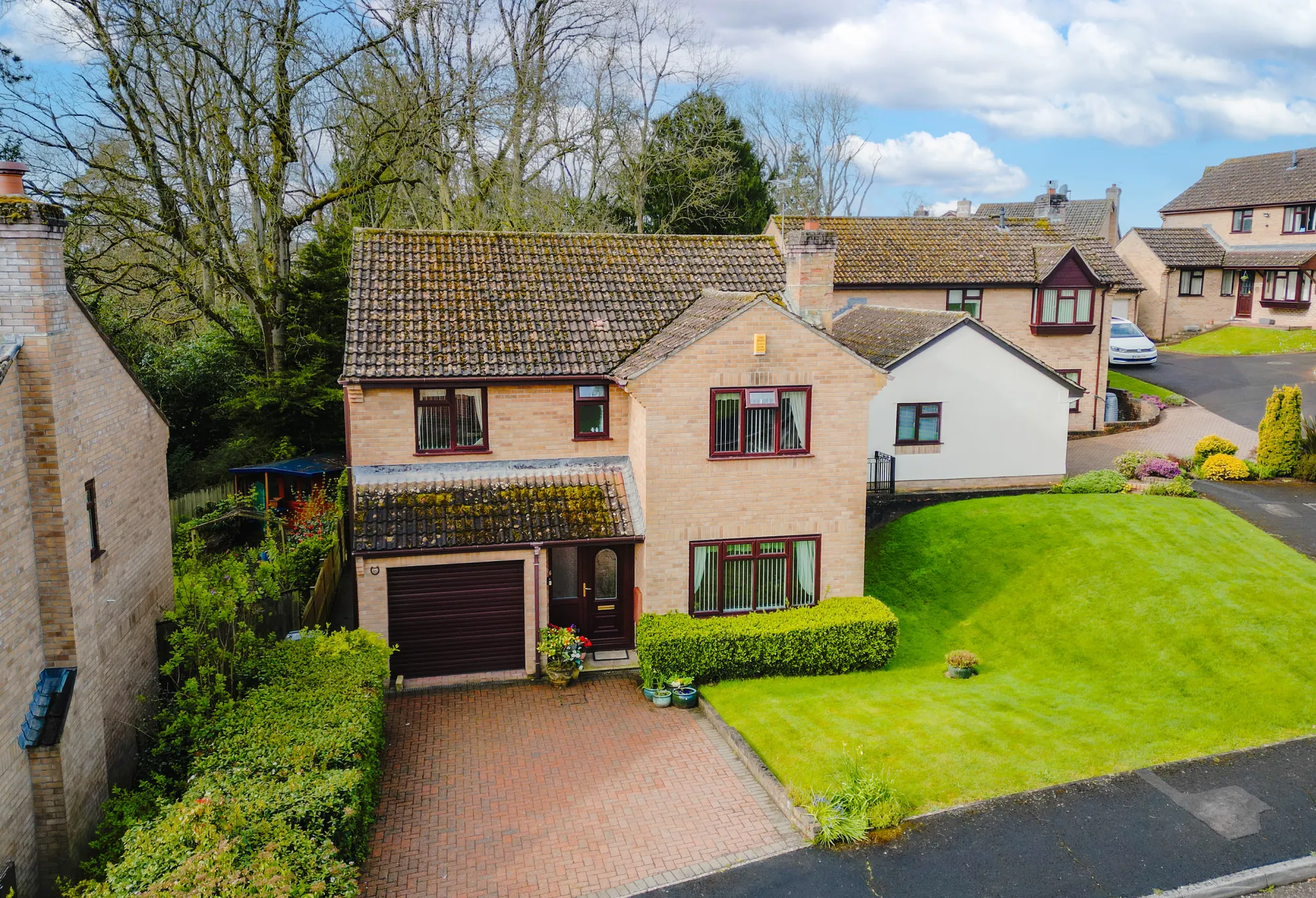

















Further details
- Status: Sold STC
- Overall plot size: 3713.55 acre
- Council tax band: E
- Tenure: Freehold
- Outside spaces: Private Garden
- Tags: Garage, Garden, No Onward Chain, Parking and/or Driveway, Shed / Garden Room
- Reference: eb758f2d-68c3-4348-8963-6ba35a2df76b



